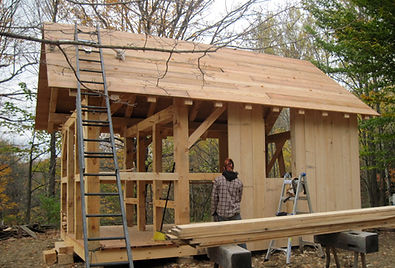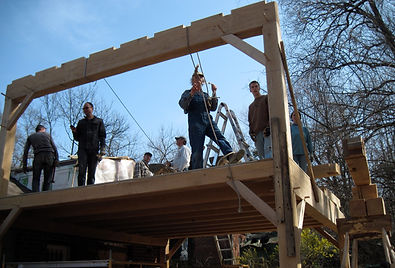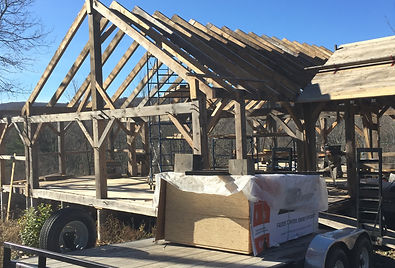
Hawk Circle
Timber Frames
Our Gallery of Past Work
We've built our fair share of cabins, barns, houses, artist retreats, woodsheds, pavillions, pool houses, workshops, porches, home additions and even chicken coops. Here is a small sampling of photos and descriptions of some of our frames.

The Landry Barn
This barn was two stories high, with extra space in the first floor so that the family could drive a tractor through the barn (it has two big doors for a 'drive through'), and it also had a full second story with queen posts and full rafters. It is 26 feet wide by 36 feet long and it's located on their family property near Cooperstown, NY.
This was our first large frame that we cut and it was a tremendous adventure working to raise this frame by hand and a small tractor, but we did it! Our apprentices and summer staff lifted all of these beams by hand, step by step, from ground to sawhorses to scaffolding to the second floor to their final resting place during some of the hottest days of the summer!
It is made from eastern hemlock and is now home for many sheep, chickens, and even goats, I believe! There are more pictures of it in our Gallery Page Two.

The Holecek Frame
This is the back porch on the Holecek Cabin/House, which was a great project we worked on that included a timber framed pier frame underneath the house, as well as a two story frame, and a side porch off the back deck. It also had a small frame for the entryway, too.
The main frame was 24 feet by 36 feet, with a 10 foot by 36 foot deck on the back, and a 10 foot by 12 foot entryway frame.
It's located in the Southern Adirondacks and about 3/4 of the frame was cut from wood taken directly from his land in a selective cut from mature trees. He plans to create a pond in the wetlands below the house, and create a wonderful retreat for classes, getaways, music and learning opportunities for friends and family.
There are lots more pictures of this frame in our Gallery Page Two.

The Burrill Frame
This was one of our first frames completed in our Build Your Own Frame program. One of our staff members, Heather Burrill, wanted to build a frame and then bring it up to her land just outside of Algonquin Provincial Park in Canada. So, she came to Hawk Circle and spent three months working on cutting the braces, posts, tie beams, floor joists, rafters, plates and collar ties, and made it happen! The wood for the base/sills is eastern Hemlock, but the main frame is White Pine, which came out great.
It's 16 feet wide by 20 feet long, with a great covered porch that is already framed in and ready to be enclosed. The large room upstairs is a bedroom/office, and downstairs is the kitchen, bath and dining area. She will be primarily using it as a retreat and to run workshops with select students in Native Lore, wilderness crafts, drawing and art, as well as survival skills and tracking. We even heard wolves at night when we are raising the last few beams! We have a bunch more photos of this frame in our Gallery Page Two!

The Hamlin Frame
This is a cabin we built at Hawk Circle and transported and raised in Western NY, south of Buffalo, in a nicely nestled area of woods! The main cabin part of the frame is 12 feet wide by 16 feet long, and it has a covered porch that is 12 feet by 8 feet. It has a nice overhang on the eaves, which is one of our trademark or signature looks to our cabins, and the porch has an overhang on the front as well, to give a nice coverage for weather and to show off the beams and rafters.
This frame is built with 8"x8" beams for the posts, plates and tie beams, with 5"x5" rafters and girts. This frame incorporates the porch into the main frame construction for superior strength, firewood storage, a grill or just a hammock or comfortable chair on nice days. Inside, the cabin and loft above the porch is warm and cozy even on deep winter nights.
There are more photos of this frame being build and raised on our Gallery Two Page!

The Hawk Circle Camp Cabin Frame
This is Spruce Cabin, which was the first camp cabin we built when we decided to move from all tents and tarps for housing to this more 'Three Season' approach, once we saw that we were starting to serve more School Retreats, Class Trips, Business Retreats, Homeschooling retreats and so forth back about 8 years ago.
It's 12 feet wide by 14 feet long, with a nice 12/9 roof pitch. It is an open structure with no loft, so students can see the rafters and beams as they enjoy their time in the woods. We also build into it with Bunk Beds, that are very sturdy and let's us house six students per cabin.
This is one of five cabins we have at Hawk Circle to house students, staff and equipment, and more are planned for next year! See more pictures of this and our other cabin frames being raised on our Gallery Page Two.

The Hawk Circle Woodshed
We built this structure to replace the old woodshed, which you can see here, and it's been a community favorite space ever since for eating meals using the picnic tables in the warm season, to cutting beams or making crafts in the off season, to actually storing firewood even! (I know, hard to believe!)
It's 10 feet wide by 30 feet long, with a four foot overhang on the end facing us, and a two foot overhang on the far side for weather. We built it right close to the maple tree on the front and a white ash tree on the back, so we worked with the natural landscape to make a frame that fit. Those trees provide lots of shade so this is really one of the coolest places to be even on the hottest days of the summer.
The beams are 8"x8" of a mixture of white pine, eastern hemlock and white oak, with rafters and girts that are 5"x5" in size. And yes, there are more pictures of this in our Gallery!

The Jessup-Fishman Frame
This frame is part of an addition and massive rennovation that our friends Luke and Sarah made to their home in near Silver Spring, Marylland. They wanted to add a back section to their house that would allow for a great yoga space upstairs, with a dining/living room downstairs, complete with a woodstove and a cozy, warm feeling.
The frame is 18 feet wide by 20 feet long, and it held full floor joists on the tie beams so they were massive 8''x16" beams! They were pretty crazy to get into place, and we pulled out all the stops to get them raised!
The floor joists and the rafters were all left visible, as well as the big beams, so the end result was the right feel for their new family and friends.
We cut this frame in the winter and early spring, and it was an amazing project that taught us a great deal about working with architects inside the City Limits!

The Waldorf School of Baltimore Playhouse
This frame was designed and cut by Ben Gallagher, one of our first and longest tenured apprentice/Timber framers. Ben is an alumni of the school and was offered a grant by a donor to the school to design and cut a special frame that would replace the dangerously decaying old playhouse that was decades old.
Ben was inspired by a medieval or nordic theme, and cut curved braces, and scuplted the ends of each beam towards a gothic appearance that stimulated the imagination. The two floors allowed for the students to have a Castle in their play area, and the whole frame turned out strong and beautiful.
It is a wonderful addition to the school, and a great first solo project by Ben!

The Wink Poolhouse Frame
This frame was 12 feet wide by 8 feet long, with a four foot overhang on the roof to allow for shade or chairs in the yard of this sturdy pool house. It hid the pool machinery, and also provided a place to store supplies and offered a great changing room and towels and other things we all like to have close by when swimming and rejuvenating in the sun.
It's made from Eastern Hemlock beams that were 8"x8", with our usual 5"x5" girts and rafters. There was no loft, and the roof pitch was 12/6, so it had a low profile against the surrounding landscaping and other buildings.
We didn't get pictures of it fully finished, but it was a fun project that is hopefully being put to good use every summer season!

The Eagle House Frame
This frame was 12 feet wide by 8 feet long, with a four foot overhang on the roof to allow for shade or chairs in the yard of this sturdy pool house. It hid the pool machinery, and also provided a place to store supplies and offered a great changing room and towels and other things we all like to have close by when swimming and rejuvenating in the sun.
It's made from Eastern Hemlock beams that were 8"x8", with our usual 5"x5" girts and rafters. There was no loft, and the roof pitch was 12/6, so it had a low profile against the surrounding landscaping and other buildings.